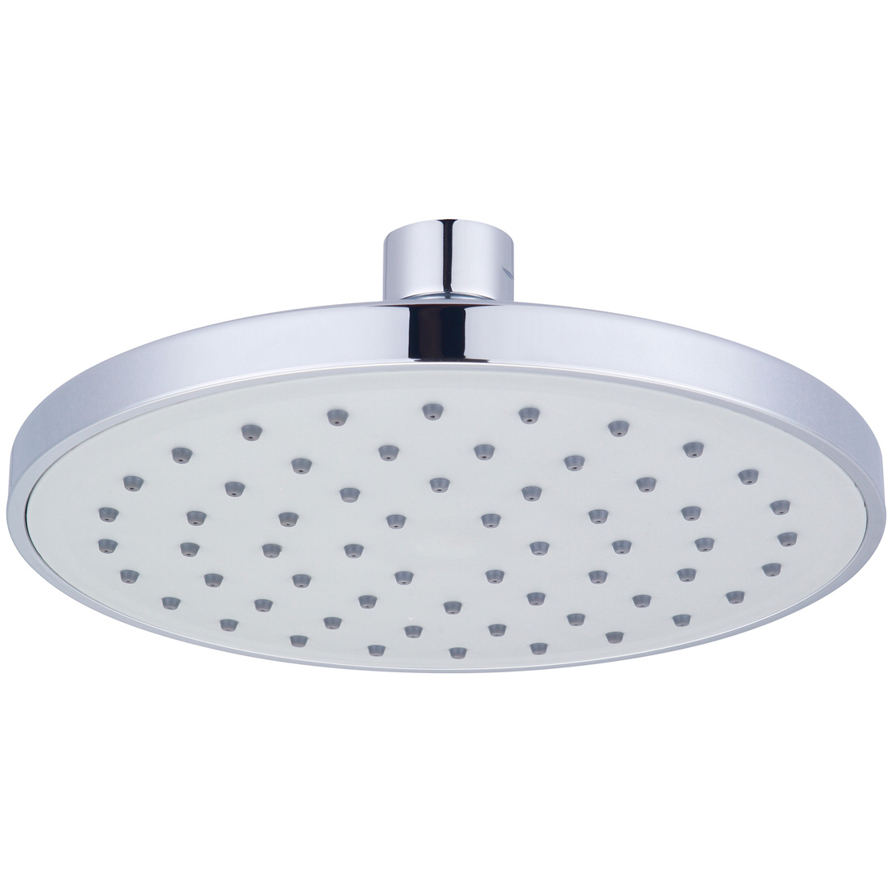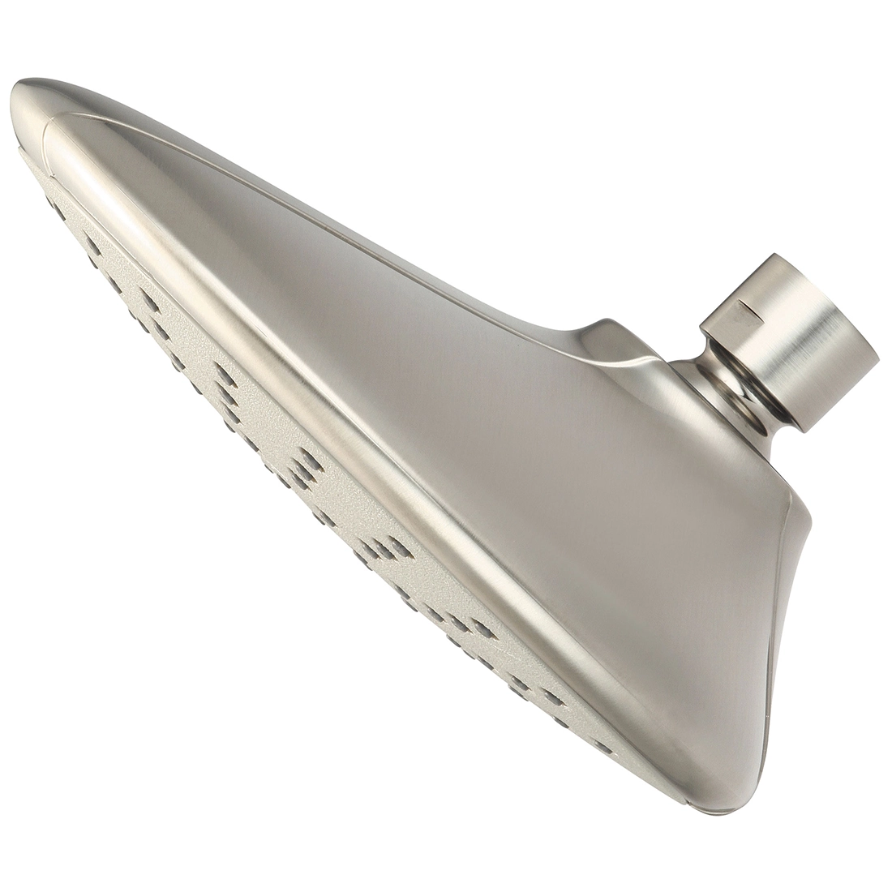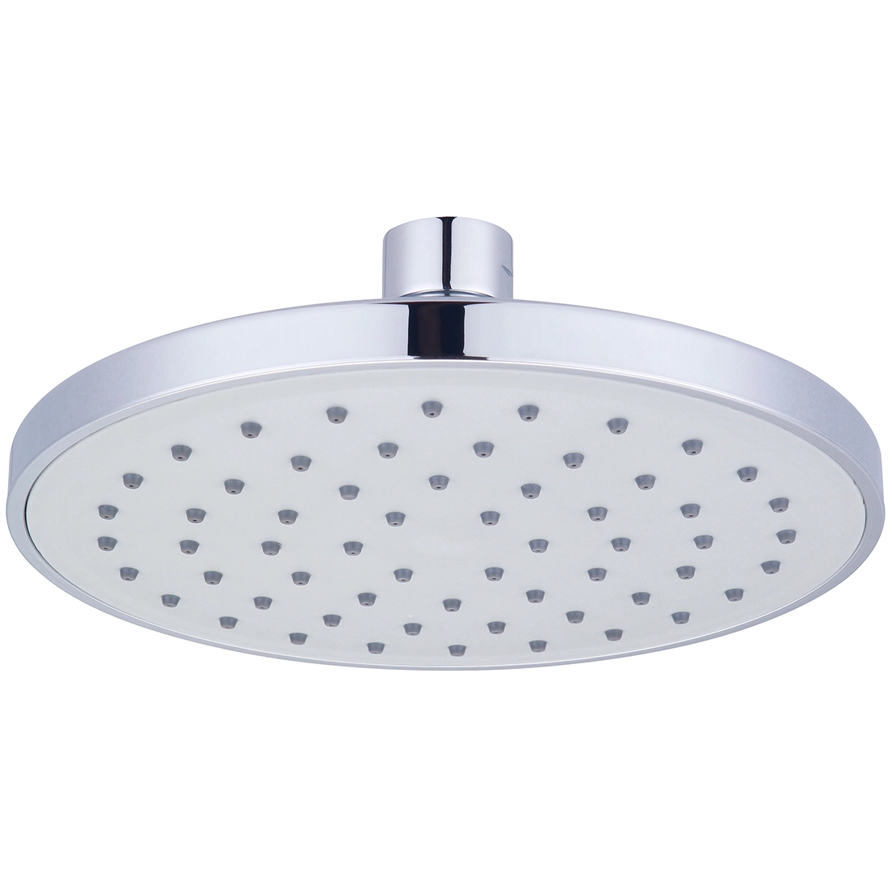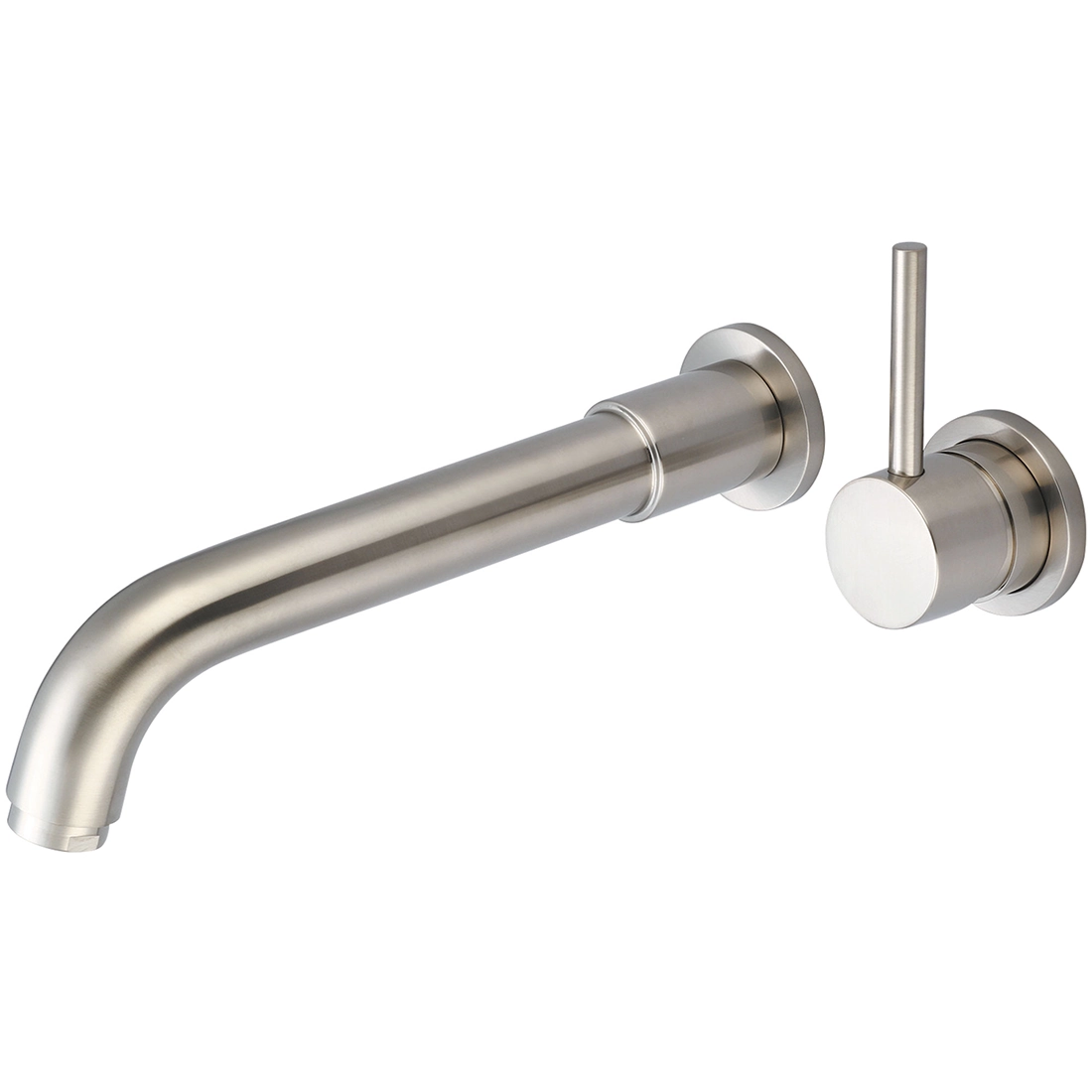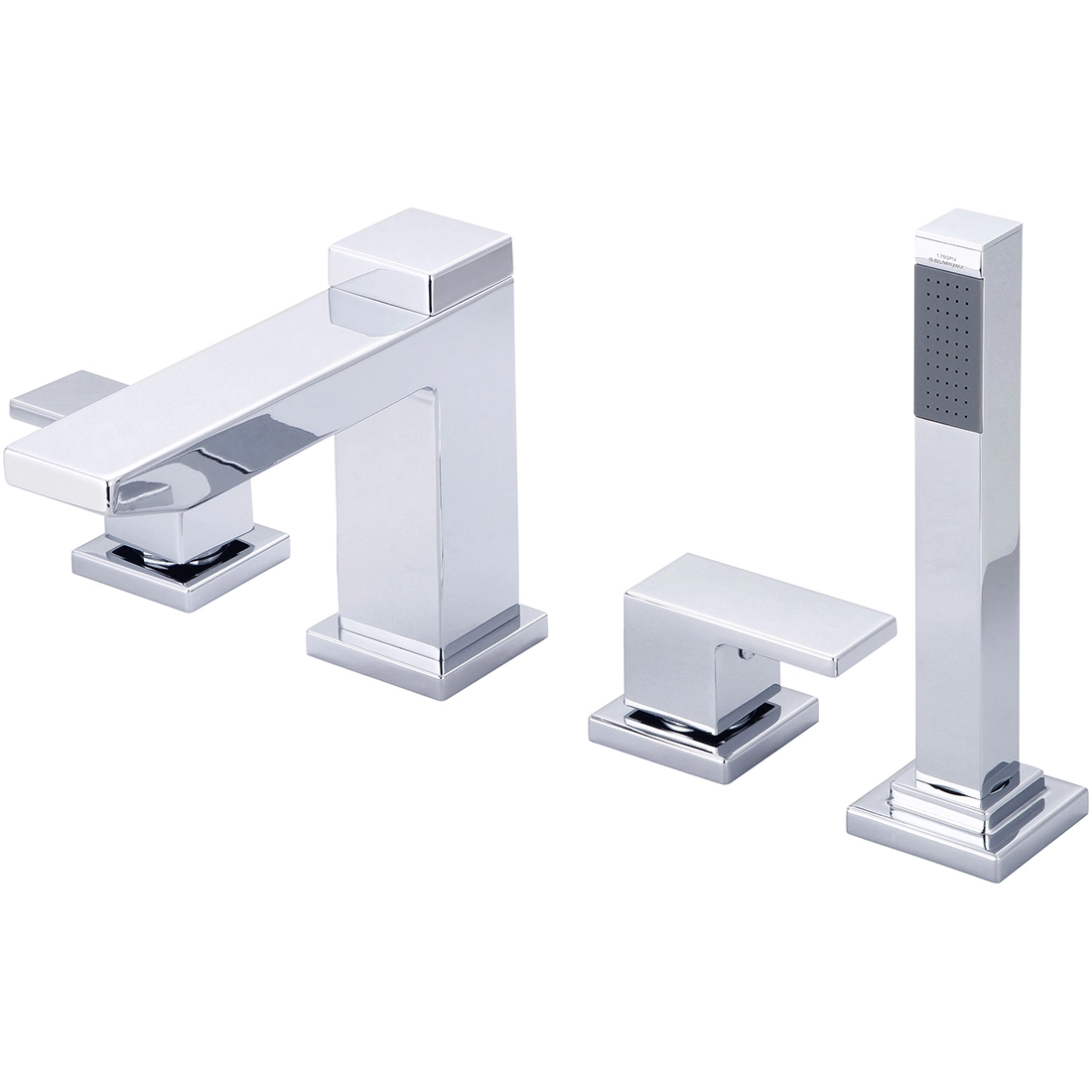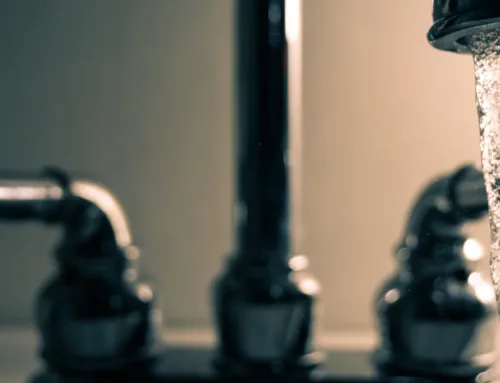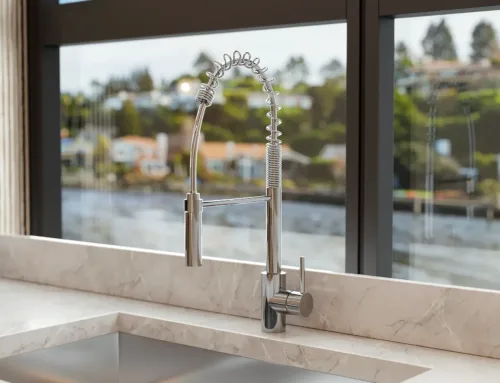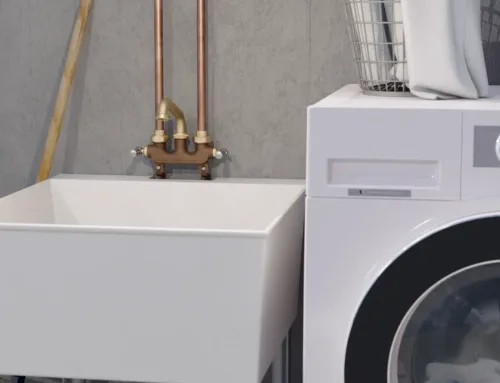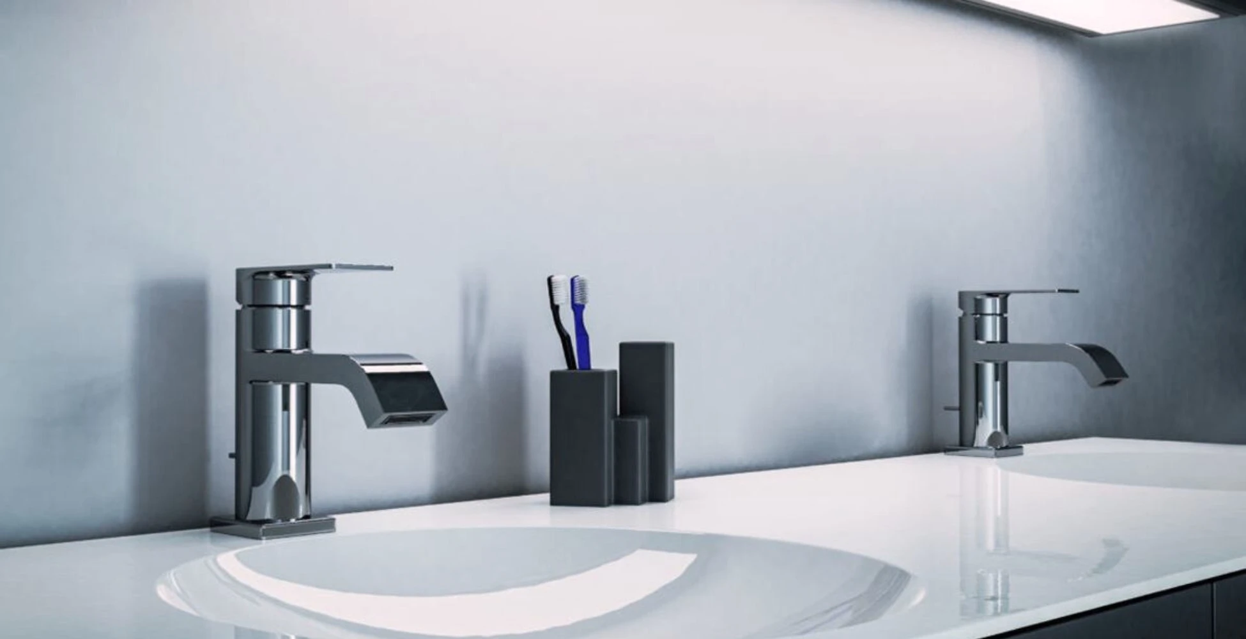
How the Primary Bathroom Will Undergo a Metamorphosis in the Near Future
Primary bathrooms in single-family housing have surprisingly short historical roots. Until the 1970s/1980s, it was common for single-family homes to have only one bathroom shared by everyone, and the concept of having an attached bathroom to your bedroom seemed extravagant and unnecessary. Bathrooms were not luxurious spaces; rather, they were small 5×8 rooms that contained the bare minimum furnishings for their purpose and were used only when nature called (certainly not for leisurely baths or getting ready for a night out). However, as the population expanded into more rural areas, homes became larger and energy became more affordable, and thoughts turned toward a more luxurious use of the bathroom. Thus, the concept of the primary bathroom emerged.
As primary bathrooms evolved, they grew in size and grandeur, boasting amenities like ‘his and hers sinks’ and even separate tubs and showers. Today, primary bathrooms are standard in every base-level builder-grade home. However, what’s changing is the mindset of the up-and-coming generations, who are known for their individualism. The idea of not having to share space is becoming increasingly desirable as is personalization of the space one already has. This shift is evident in both the single-family and multi-family housing market. For primary bathrooms, there’s now a growing desire for ‘mine and yours’ – two separate showers, two separate bathtubs, two toilets, two sinks and two faucets. Or, even two entirely separate primary bathrooms. Does it sound too good to be true? It’s not. It’s the future.
3 Ways To Embrace the Modern Primary Bathroom Design
1. Adding An Extra Shower Head
When you’re designing multi-family housing or renovating a single-family home and you find you’re not yet ready to dive into creating two primary bathrooms, try incorporating two separate shower heads into one large walk-in shower. This offers an ideal way to provide partners with their own designated space and even better, gives each person the ability to have the shower head set to the pressure, water pattern and temperature they prefer, without worry of their partner taking it over. This approach is not only affordable but also creative, allowing for distinct shower areas. Even if your project lacks two separate walls for installing each showerhead, you can opt for placing two rain showerheads on the ceiling to create a decadent waterfall-like atmosphere, such as the Pioneer Single Function Rain Showerhead. Alternatively, if your plumbing is located on the largest wall in the space, consider using two Pioneer Single Function Rain Showerhead W/Shower Arm and Flange for a wonderful and budget-friendly dual shower effect.
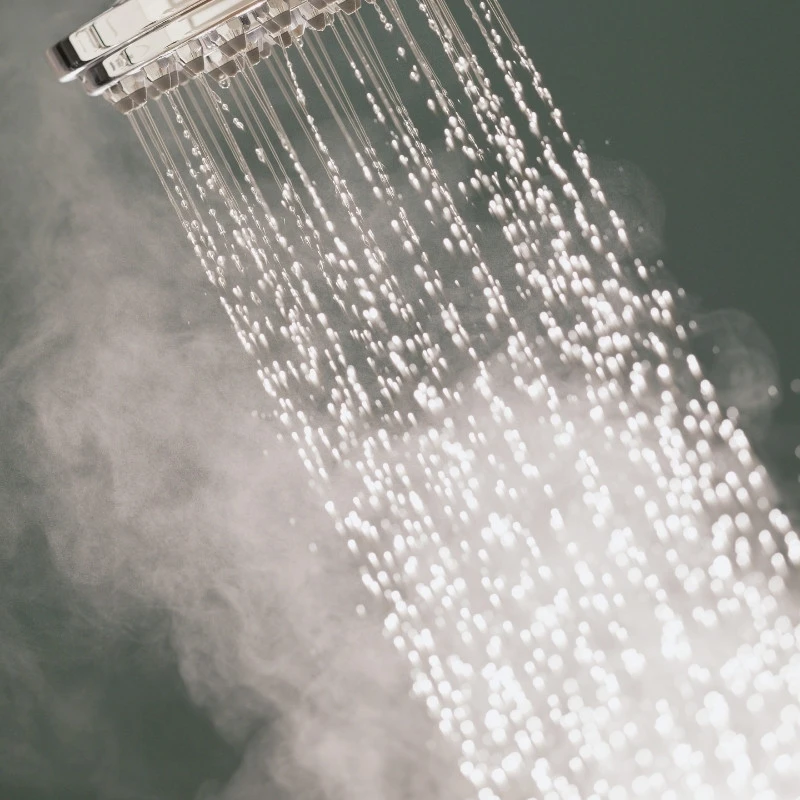
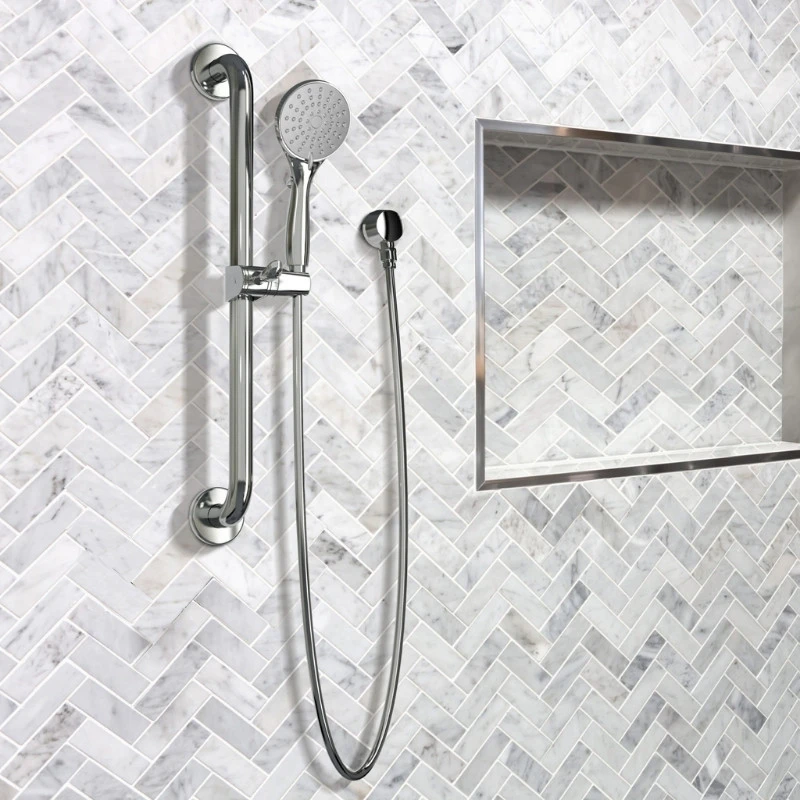
2. Installing a Separate Shower
If a floor plan lacks the square-footage for separate bathrooms, but the goal is independent spaces, installing two independent showers can offer a practical solution. In areas where there’s an existing separate bathtub and shower, they can be converted into a dual shower bathroom by repurposing the tub space for an additional shower. Having two separate showers gives residents their own private shower oasis! To add even more luxury to the space, consider incorporating a handheld showerhead like the Olympia Handheld Shower Set, which seamlessly integrates this concept.
3. Creating a Secondary En Suite
While some homes and floor plans may lack the space to accommodate it, incorporating two separate primary bathrooms has become the hallmark of luxury in 2024. Fully separate bathroom spaces offer partners the opportunity to indulge in self-care and enjoy personal time in an environment that is exclusively theirs. If a floor plan includes an unnecessary adjoining primary closet, reallocating that space for an additional en suite can be a wise choice. Designing a functional floor plan is crucial, but equally important are the fixtures you select. For a sleek and contemporary aesthetic in a secondary ensuite shower, consider installing the Pioneer Handheld Shower Set.

We’ll Save You Money and Time
There are many ways to the same destination. This saying applies to multifamily housing builds just as much as to anything else in life. The ultimate goal is save as much money as possible while delivering a great finished project – that’s simply showing smart business sense. But, finding a one-off deal or sacrificing quality isn’t the only way to get a healthy ROI. We have a better way.
Pioneer works with professionals every day to develop specification packages and plans that save our valued partners both time and money, sometimes in surprising ways. It’s our goal to ensure your project meets or exceeds its expected outcome. We want to get to know you and your company and show you how we can save you money. Please reach out via our website form or call us at (800) 338-9468.



