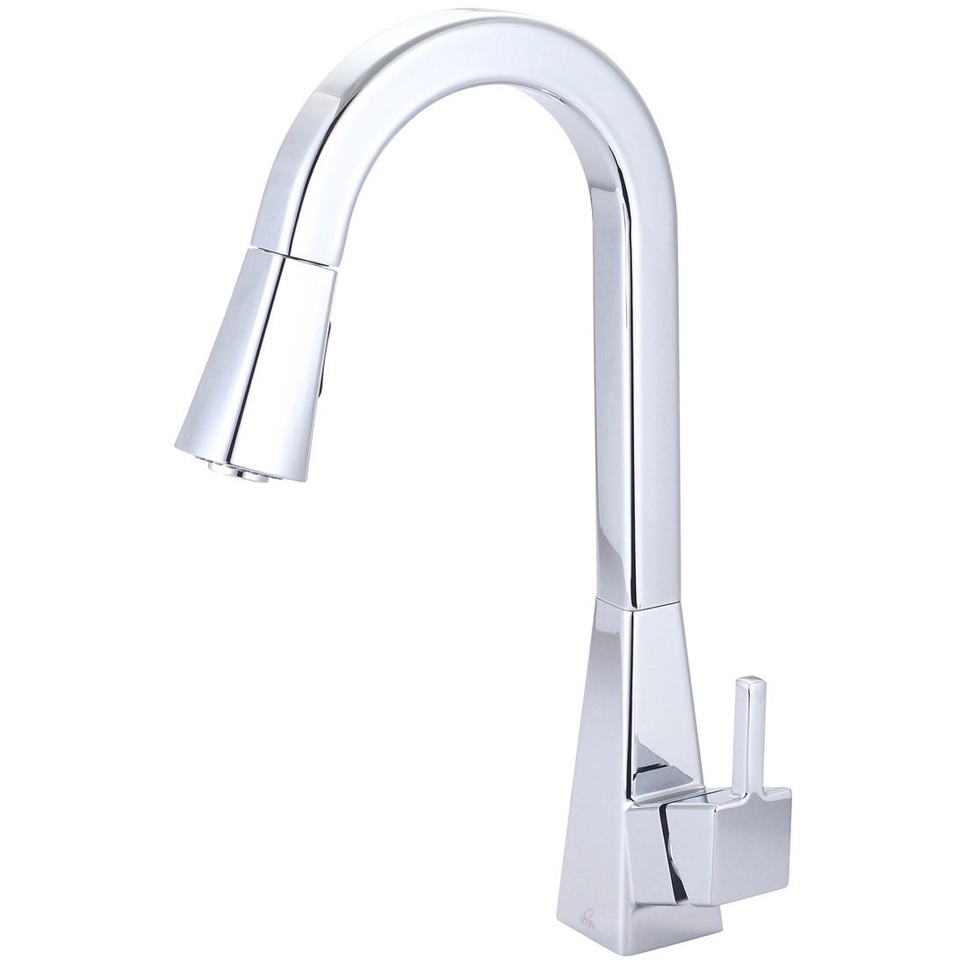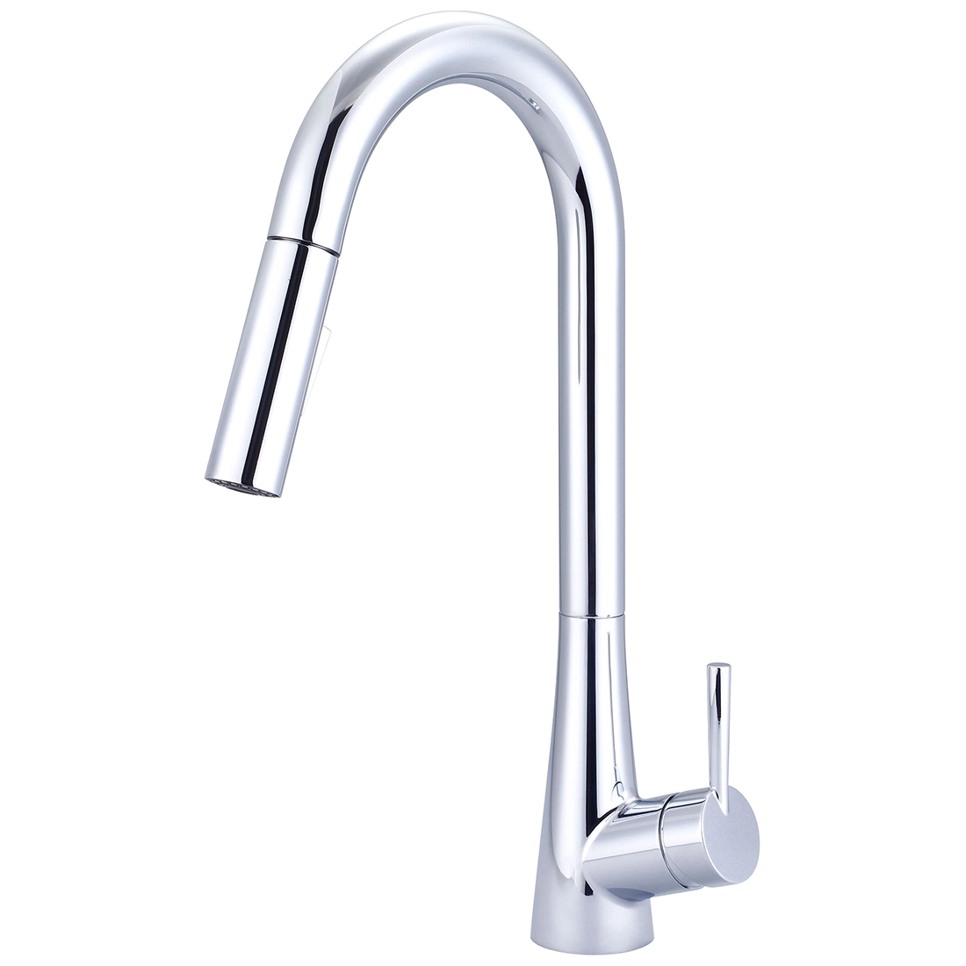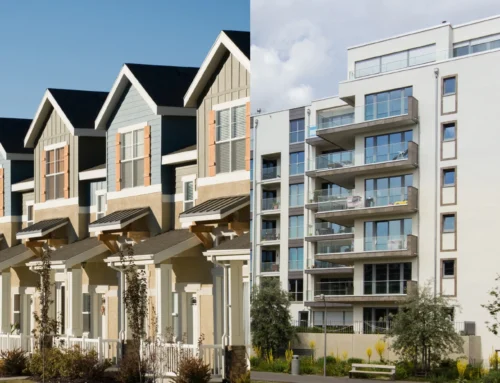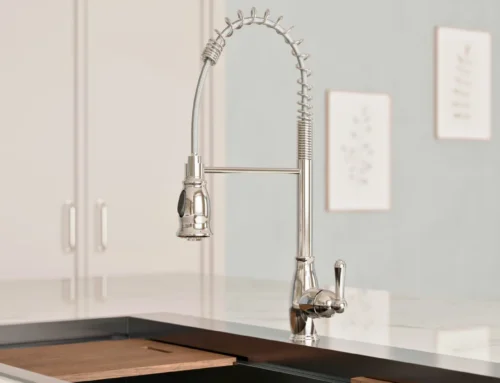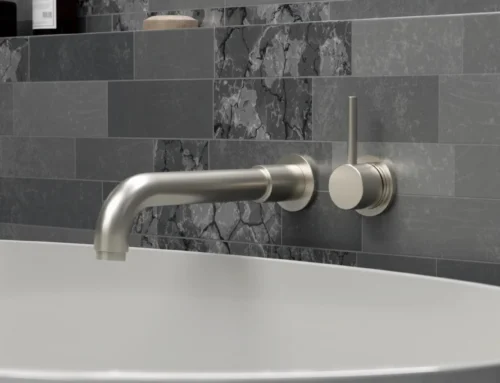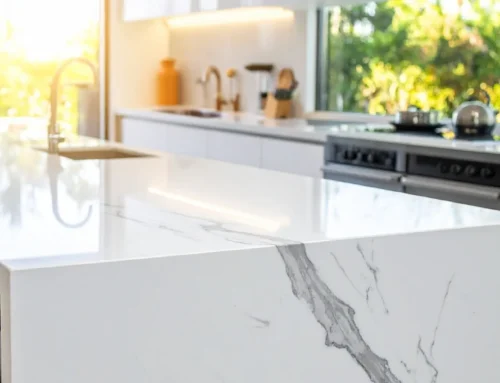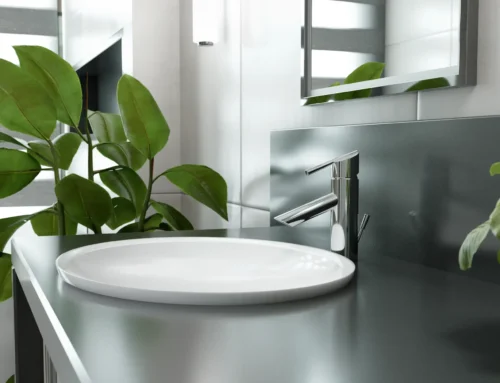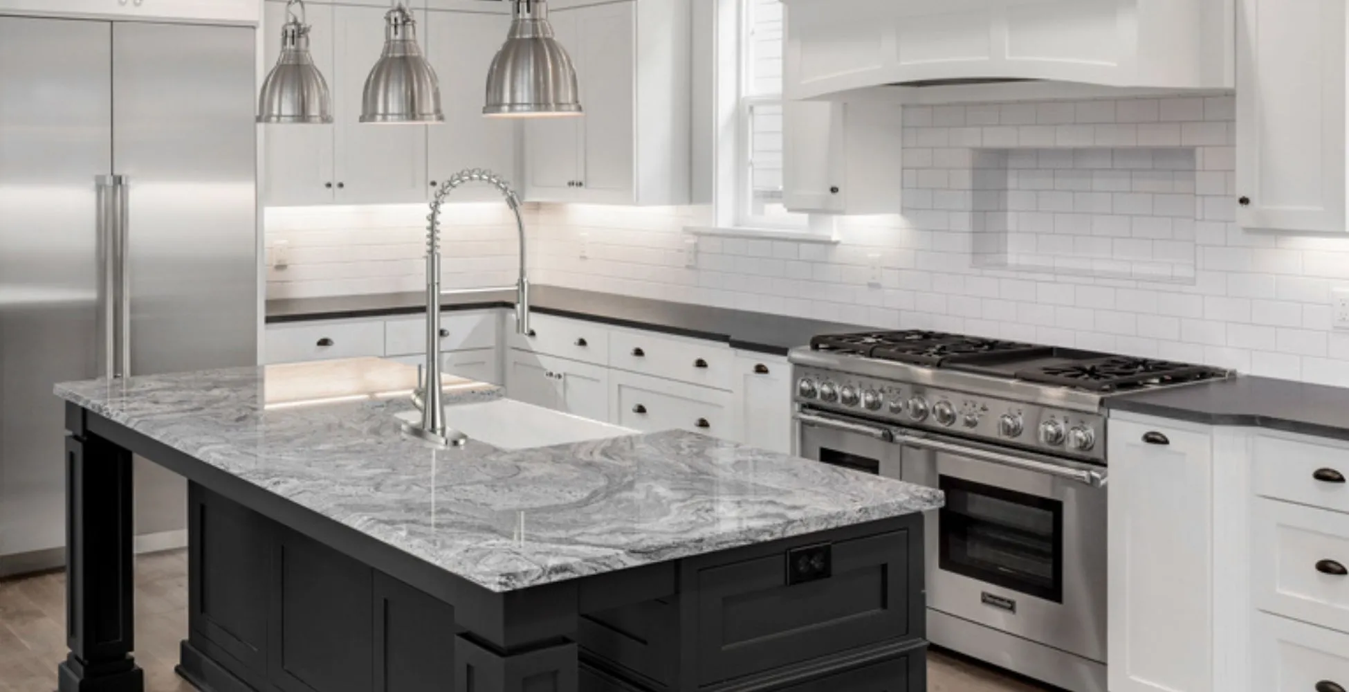
The Best Kitchen Layouts for Mulitfamily Housing
When it comes to apartment living, the kitchen is often the heart of the home, and the layout plays a huge role in how functional and stylish it is. If you’re looking for sleek minimalism or maximum efficiency, finding the right kitchen design can elevate your space. We’ve explored a few standout kitchen layouts from luxury multifamily housing units, and compiled a list of pros and cons for each style. Let’s dive in!
Single Wall Kitchen
The single-wall kitchen is a streamlined option, often used in smaller apartments or studios to maximize space. In this layout, all kitchen components – cabinets, appliances, and countertops – are arranged along one wall, making it ideal for units with limited square footage. This layout offers a clean and simple design that works well in open-plan spaces, as it integrates seamlessly with the living or dining area without feeling cramped. The efficiency of this layout also lends itself well to smaller units where residents prefer minimalism. The main challenge is the limited work surface, which may feel restrictive for tenants who cook frequently. That’s why streamlined fixtures like the i3 Olympia Single-Handle Pull-Down Kitchen Faucet K-5060 are ideal in compact kitchens—they combine simplicity, water efficiency, and modern appeal in a small footprint.


The Island Layout
For units that have a bit more space to work with, an island layout offers a blend of functionality and social engagement. The island serves as both an additional workspace and a hub for dining or casual conversation, making it a versatile addition to any kitchen. It works especially well in open-plan apartments, where the island can double as a divider between the kitchen and living areas. However, the island requires a wider floor plan, making it more suitable for mid- to larger-sized units. The extra build-out cost can be a drawback for builders, but it also adds significant value to the rental unit, attracting tenants who prioritize a modern, open kitchen.
L-Shaped Kitchen
An L-shaped kitchen is one of the most versatile and efficient layouts, making it ideal for various apartment sizes. With cabinets and appliances forming an “L” shape along two walls, this design creates a natural work triangle between the sink, stove, and refrigerator, optimizing flow and making the kitchen easy to navigate. The L-shaped kitchen offers more counter and storage space than a single-wall kitchen while maintaining a relatively compact footprint. Pair this layout with the Elite Olympia K-5030 Pull-Out Kitchen Faucet to maximize functionality in the corner workspace and simplify daily meal prep with its flexible design. One consideration for builders is that corner cabinets in this layout can sometimes be difficult to access, requiring careful planning to maximize storage efficiency. Despite this, the L-shaped kitchen’s adaptability and balance of form and function make it a popular choice for multifamily housing.
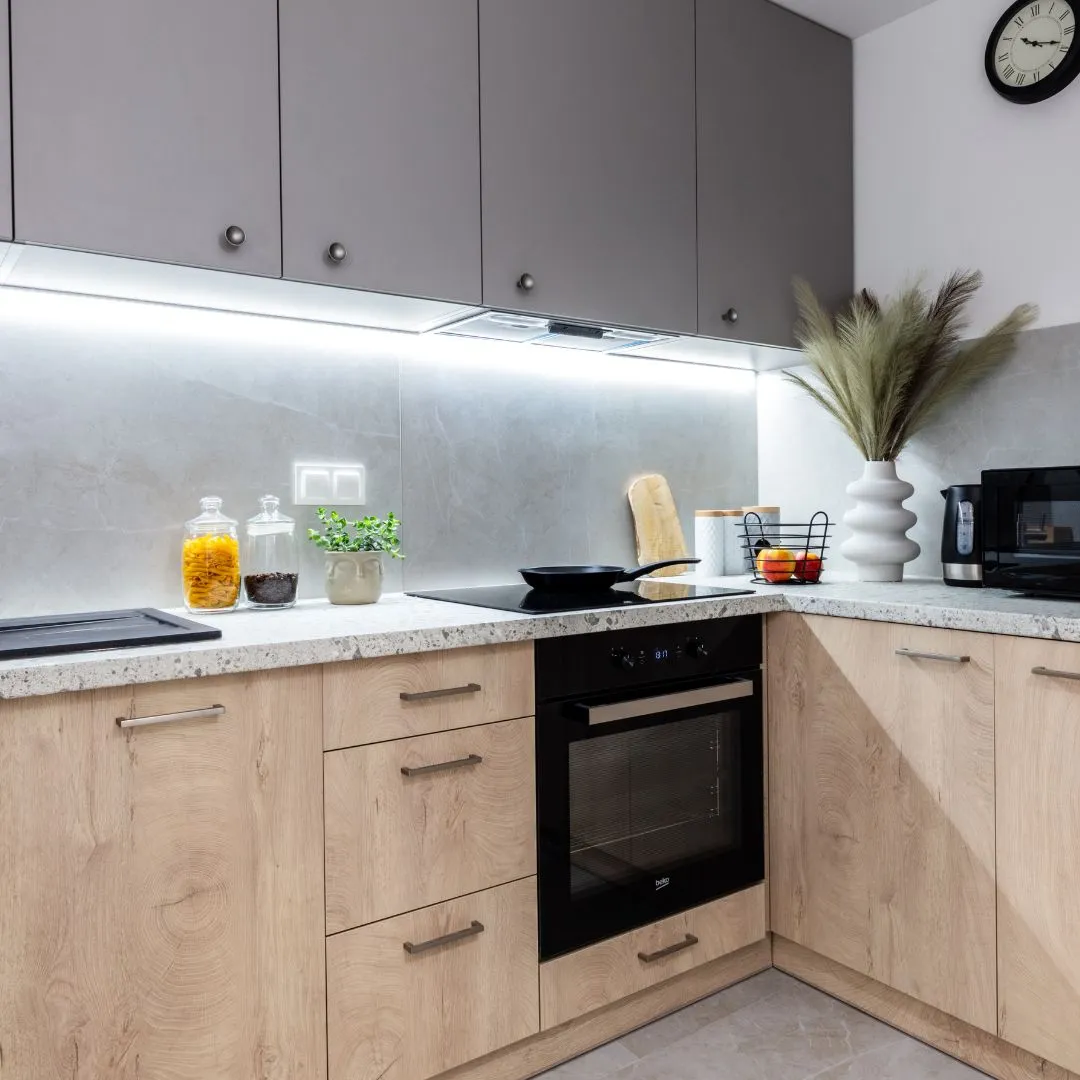
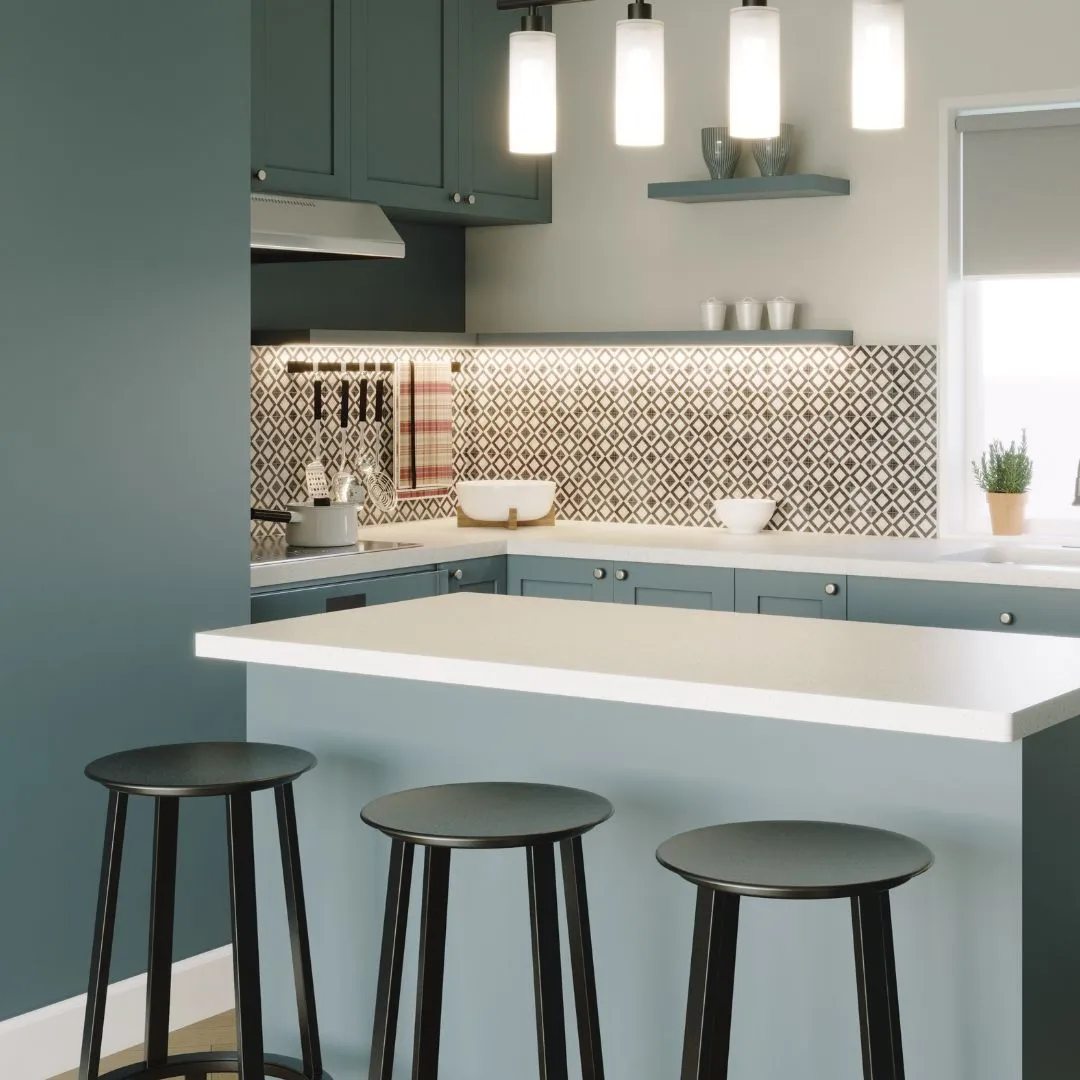
L-Shaped Kitchen with Island
Adding an island to the L-shaped kitchen layout elevates both style and functionality, making it an ideal choice for larger units. The island enhances the kitchen’s workspace while also providing a casual dining area or additional storage. This layout works well in more spacious apartments or townhomes, offering plenty of room for meal prep, entertaining, and storage. The island can be customized to fit the unit’s design aesthetic, whether it’s used for additional seating, cooking space, or as a visual centerpiece. While it demands a considerable amount of floor space, it also adds significant value to higher-end rental properties, making the unit more appealing to tenants who prioritize a well-designed kitchen.
Our Favorite Layout for Multifamily Housing
Among the options we’ve explored so far, the L-shaped kitchen with an island stands out as our pick for multifamily housing developments. It strikes the perfect balance between functionality, aesthetics, and space efficiency, appealing to a wide range of tenants. The island not only provides extra counter space but also serves as a focal point for socializing and dining, adding a sense of luxury and modernity. Its versatility makes it suitable for larger units and premium rental properties, offering a design that enhances both the resident experience and the overall value of the unit.
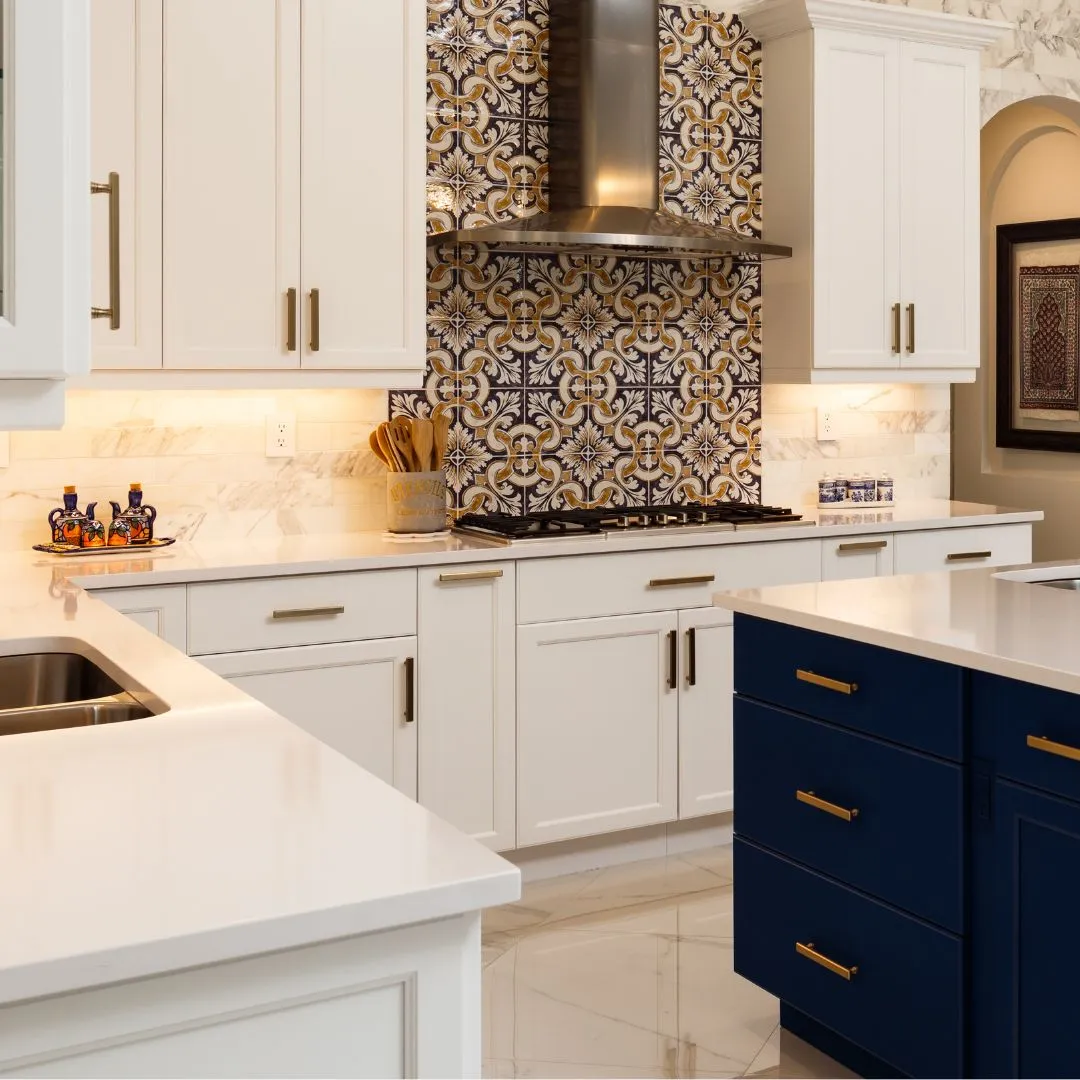
Now you’re ready to shop!
Selecting the right kitchen layout for multifamily housing is a crucial decision that affects both tenant satisfaction and the marketability of your units. If it’s the space-saving efficiency of a single-wall kitchen or the multifunctional appeal of an L-shaped kitchen with an island, the layout should complement the size and style of the apartment. By carefully considering each option’s pros and cons, builders can create kitchens that are not only visually appealing but also highly functional for future residents.
We’ll Save You Money and Time
There are many ways to the same destination. This saying applies to multifamily housing builds just as much as to anything else in life. The ultimate goal is save as much money as possible while delivering a great finished project – that’s simply showing smart business sense. But, finding a one-off deal or sacrificing quality isn’t the only way to get a healthy ROI. We have a better way.
Pioneer works with professionals every day to develop specification packages and plans that save our valued partners both time and money, sometimes in surprising ways. It’s our goal to ensure your project meets or exceeds its expected outcome. We want to get to know you and your company and show you how we can save you money. Please reach out via our website form or call us at (800) 338-9468.



