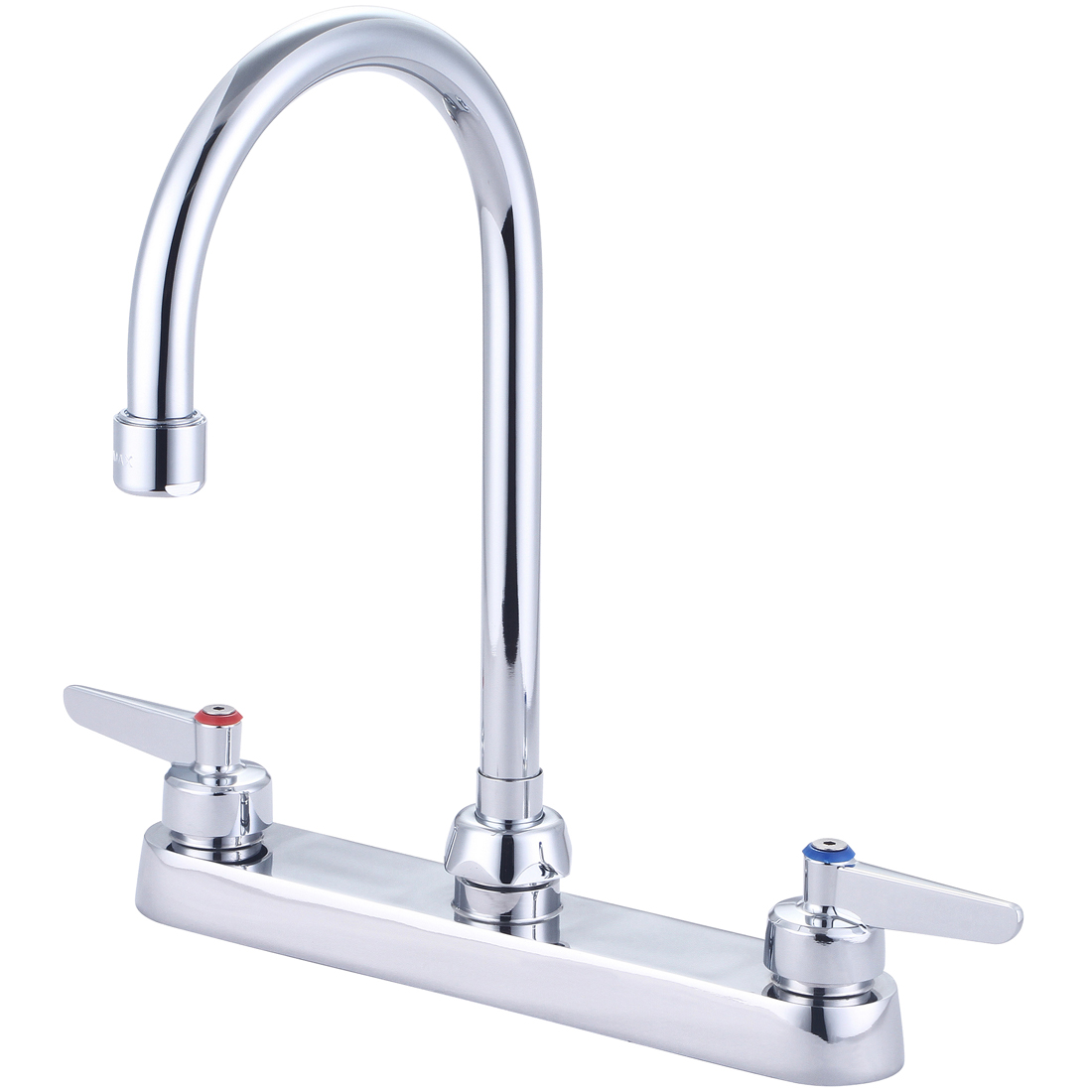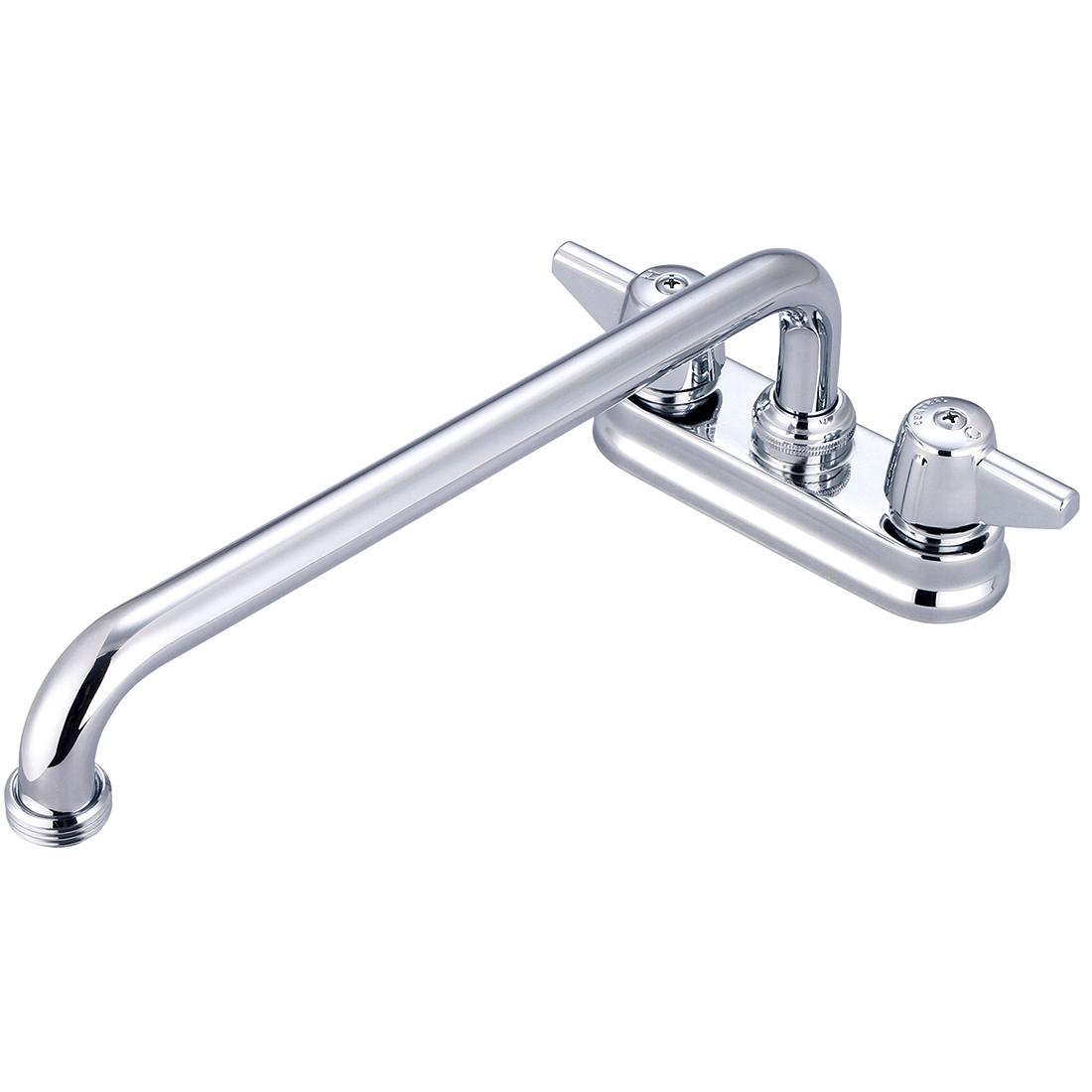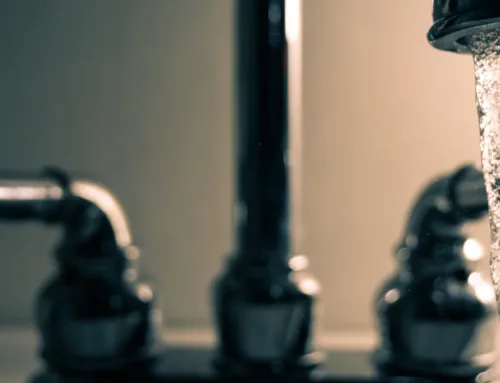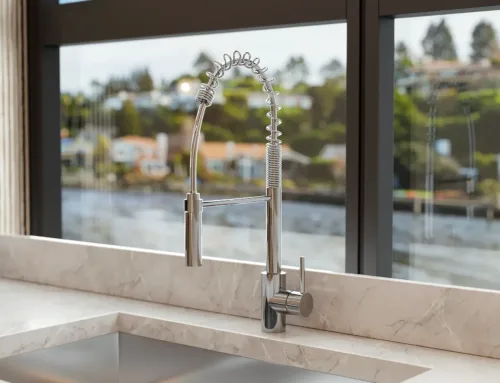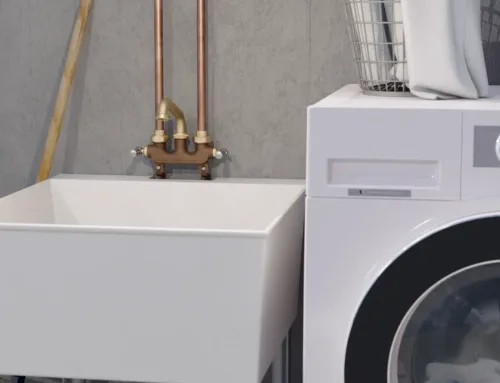
Top 4 Best Practices for Medical and Dental Office Design
The U.S. medical and dental industries (together commonly referred to as healthcare) represent a considerable share of new construction in the United States. In January of 2022, Statistica Research published forecasts for the rest of 2022 and 2023. They estimated that spending on new buildings for these industries would be $45,267,000 in 2022 and would increase slightly to $45,821,000 in 2023. During the pandemic, some companies saw the disruption as an opportunity to break into a lucrative industry. As more competition has entered the arena, construction companies have had to battle the combined and the opposing necessities of securing business via providing fantastic value while also choosing high-quality products for their projects. Our most helpful advice for companies in this situation is this – secure a partnership with a company you trust who will arm you with the knowledge, pricing, warranties and guarantees you need to increase your construction pipeline while maintaining a healthy profit margin. Let’s begin with knowledge.
1. Plan an Optimal Room Layout Via Zoning Strategy
If the pandemic taught us nothing else, we at least learned to spread out for better health. Organizing areas into zones with specific uses and the accompanying equipment is an important strategy to implement this. While commercial space is not cheap, space and separation are vital to planning the layout of a medical or dental office. Patients and workers need to be able to pass by each other with plenty of room between. As a bonus, this will also prevent bottlenecks, increasing productivity. Washing-up areas should be plentiful and not limited to inside restrooms. Simply seeing a sink can be enough of a reminder to patients and even staff to wash hands more often and a proven technique. Doors generally require touch to use and touch = contamination. To solve this potential germ-spreading problem, choose contactless doors or use a physical barrier between areas that include a sink or sinks and other areas without including a door. A good illustration of this is the U-shape of common airport restroom entrances.
Of course, as privacy is an equally important consideration, cutting up larger spaces into smaller ones may be unavoidable, especially in a physician’s office. In these cases, place sinks and furnishings to allow for maximum floor space and a logical traffic flow.
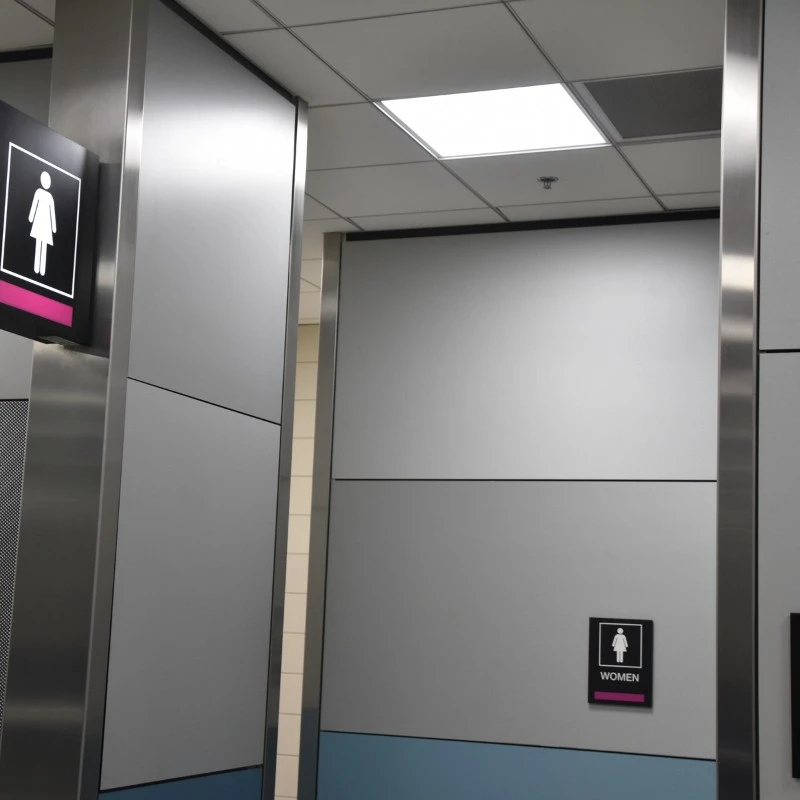
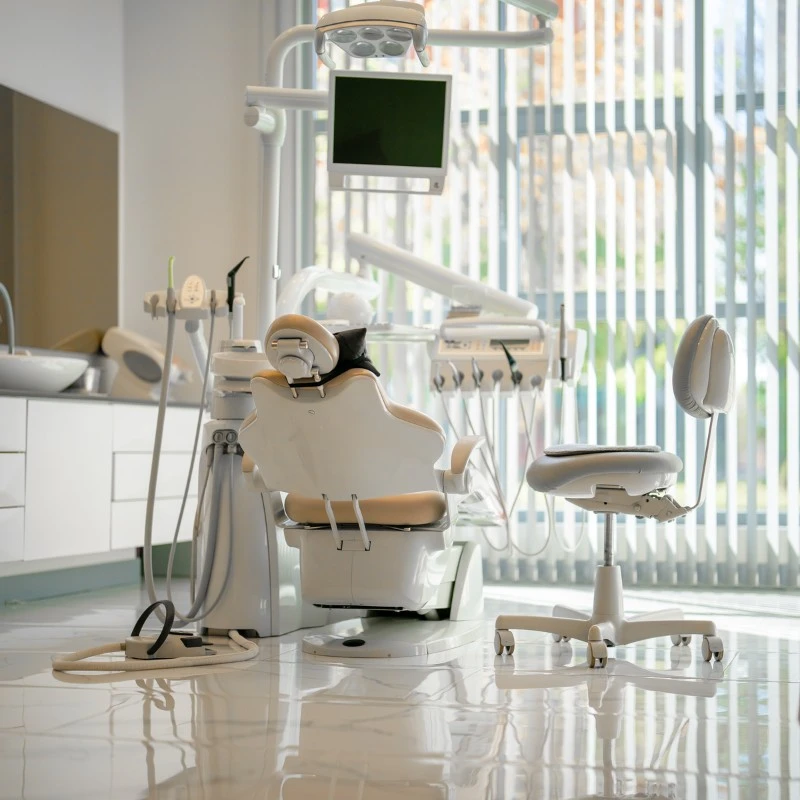
2. Know and Follow CDC Guidelines
One of the most pressing concerns when choosing faucets for the medical industry, including dental and oral surgery facilities, is that common and normally harmless microbes found in our municipal water supply can contaminate the equipment and room. If this happens in the right environment, it can lead to outbreaks of infection and related problems. To solve this problem in an ideal world, only pure filtered water would be used in these situations. As this is highly impractical, the CDC recommends using the smallest filter possible, with a pore size of 0.1 – 0.2 microns at most. Aerators on all faucets for medical building new construction and dental building new construction should enable laminar flow to limit splashing. Many of our faucets are laminar flow faucets and many others can be custom-ordered to that specification.
3. Order the Right Faucets
Often called hands-free faucets or sensor faucets, touchless faucets are invaluable for hand-washing in dental and medical offices and facilities for two main reasons – they are more hygienic because they don’t require touch to turn on and because the aerators inside control the water flow precisely, limiting the chance of water that has already passed over a person’s hands to splash back up contaminating clean hands. Consider using touchless tech in other products as well such as hands-free trash bins. If you can, spend a few hours observing a healthcare office in action – count the items people touch, how many times per hour these items are touched, and whether or not sensor technology could eliminate or reduce this number. Refer back to your observations to guide your choices. Olympia has a faucet part that can be custom-ordered to replace the spray head of many of the faucets we manufacture, Single Handle Kitchen Pull-Down Faucet-Touchless Sensor Spray Head 1.5 GPM OP-420092. Simply contact us with your vision of how you’d like to use touchless technology in your medical or dental office design and we’ll create a package for you.
Another way to avoid common contamination at the sink is to use tall faucets with greater reach than the standard faucet. By ensuring a patient or healthcare worker has plenty of room to wash-up, the chances of accidentally bumping the faucet’s spout or the basin are greatly reduced. Central Brass’ Two-Handle Cast Brass Kitchen Faucet 80122-A07 is a great example. Its slim build still provides a high-rise height and 8 ¾”reach. Its also made of cast brass for exceptional durability.
For areas that are short on space, but still need a sink, use a faucet that is made for small spaces, such as a bar faucet. They have a tiny footprint while still filling a necessity. Central Brass’ Two Handle Shell Type Bar/Laundry Faucet 0094-H3 does exactly that while giving users much more space between the rear wall of the sink and their hands than the standard faucet.
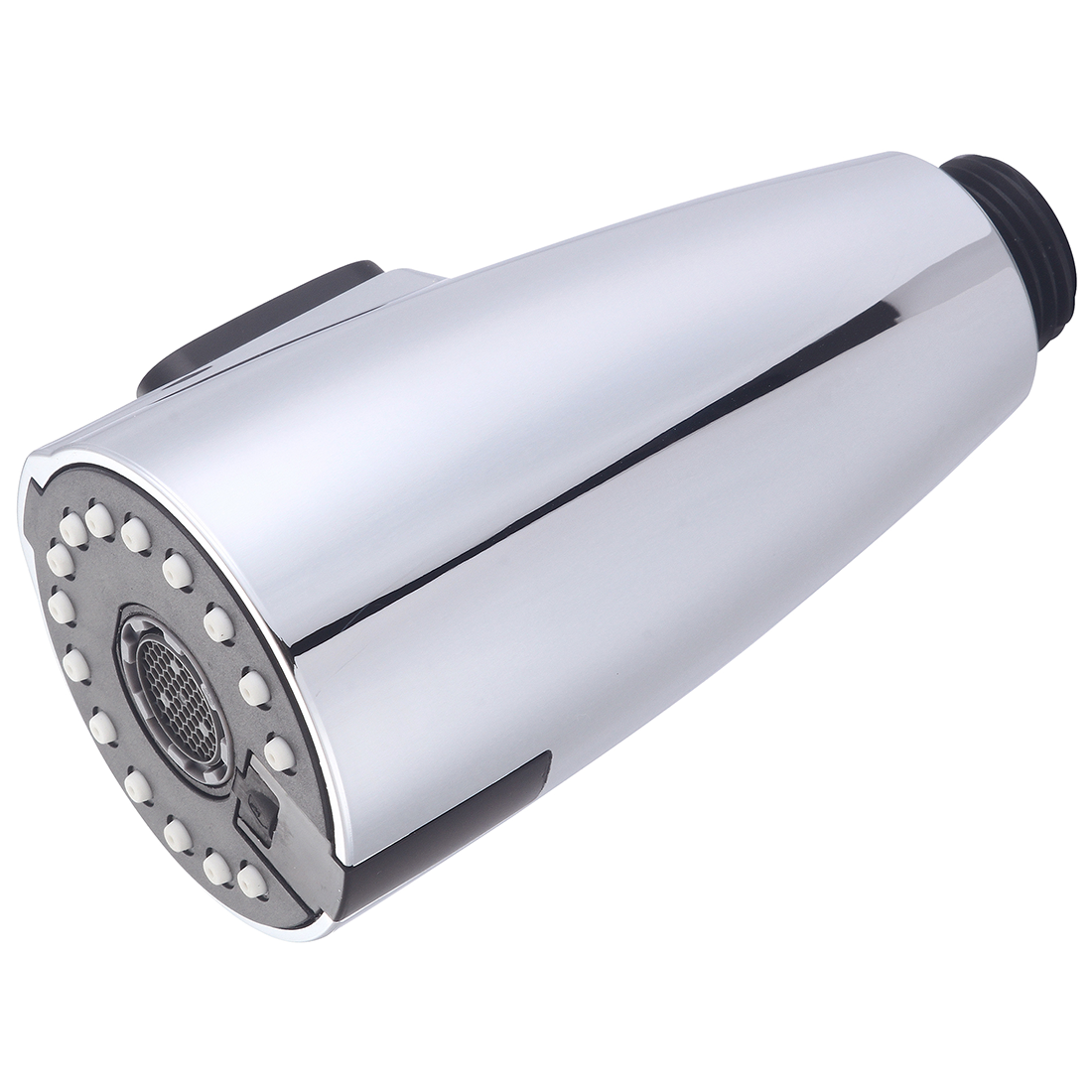
Wrapping it Up
While medical and dental offices present unique challenges, they’re also one of the most financially viable commercial building projects to undertake. With this overview of the most important considerations in planning a medical or dental office, we hope you feel ready to create a plan. We can help.
Sources:
Value of new healthcare construction U.S. 2023 | Statista
Medical and Dental Equipment | Other Uses of Water | Healthy Water | CDC
We’ll Save You Money and Time
There are many ways to the same destination. This saying applies to multifamily housing builds just as much as to anything else in life. The ultimate goal is save as much money as possible while delivering a great finished project – that’s simply showing smart business sense. But, finding a one-off deal or sacrificing quality isn’t the only way to get a healthy ROI. We have a better way.
Pioneer works with professionals every day to develop specification packages and plans that save our valued partners both time and money, sometimes in surprising ways. It’s our goal to ensure your project meets or exceeds its expected outcome. We want to get to know you and your company and show you how we can save you money. Please reach out via our website form or call us at (800) 338-9468.



