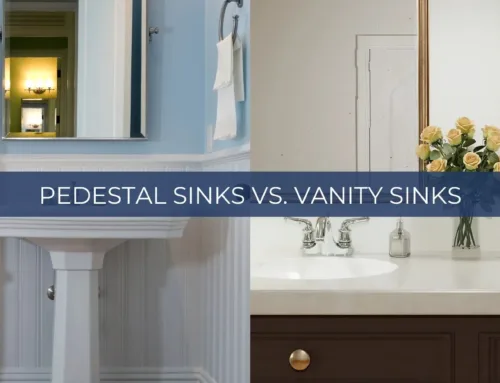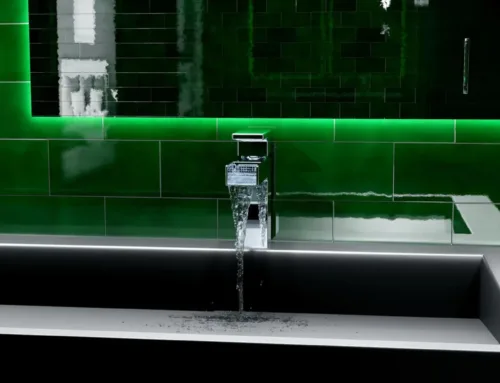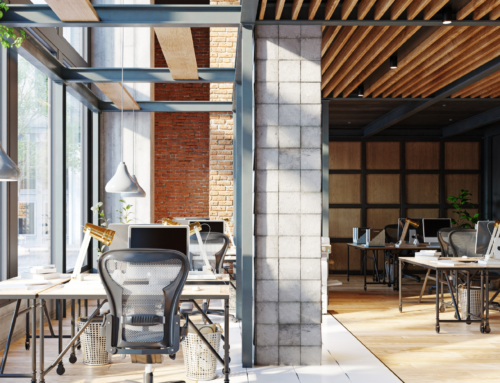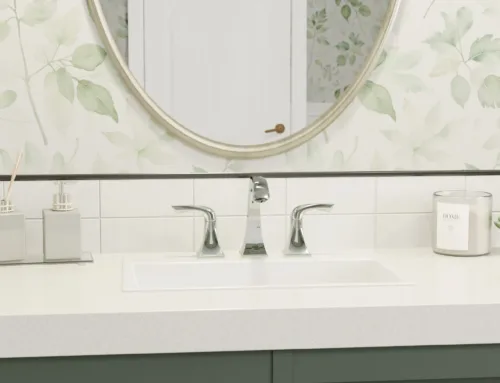A freestanding tub is an excellent way to upgrade a standard bathroom into a personal spa-like sanctuary. It serves as a sophisticated centerpiece, and when included in an inspiring design, can be a timeless feature in your home. Freestanding tubs can make a small space feel larger thanks to clean, simple lines and detachment from surrounding walls.
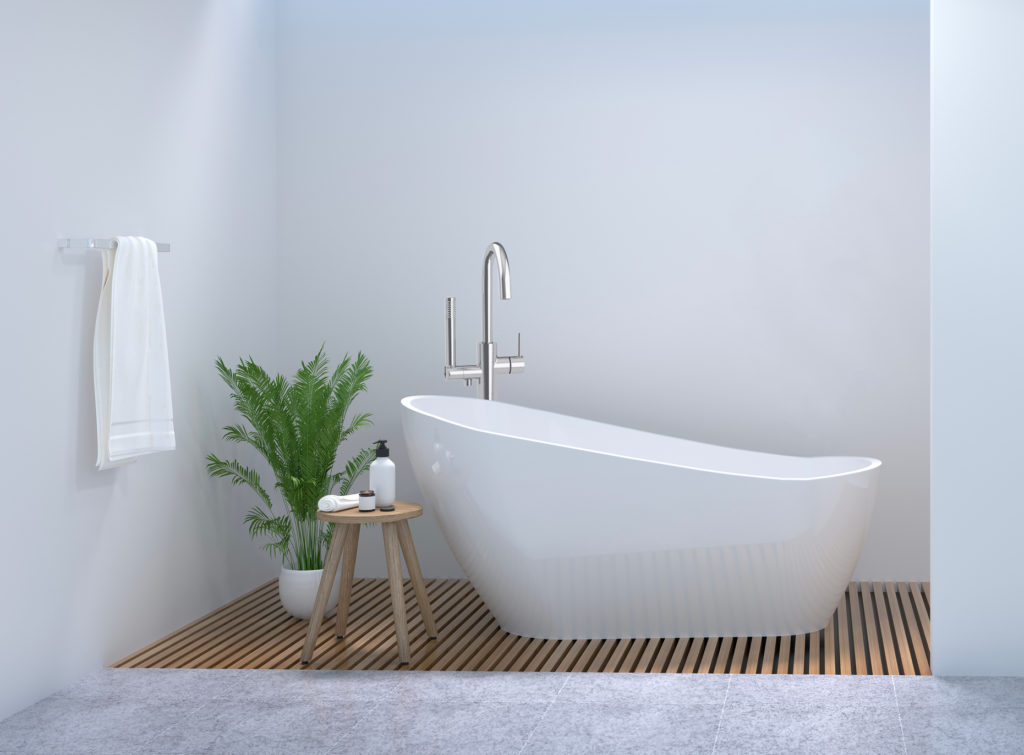
Starting a Design From Scratch
After determining your budget, you will want to decide on a freestanding tub that will fit the aesthetic you’re going for, in addition to affordability, functionality, quality and durability. Pioneer can help with bathroom design tips, along with these specific things to consider when planning a master bath with a freestanding tub:
1. Size of the space and tub
Measure everything, including the path to the master bathroom. You want to make sure the tub will fit through doorways, down hallways, around corners and up a stairwell, if going to the second floor. Allowing at least four inches of space on all sides of the tub wherever it is placed is a good rule of thumb.
2. Weight
You will need to consider the tub’s weight if lifting to the second floor, as well as whether the bathroom floor needs additional reinforcement. It’s important to note that heavier materials are usually more expensive. This, along with space available, will help you narrow down your options for style and material.
3. Style
What is the purpose of your freestanding tub? Depth is important for long, luxurious soaks, for example. Think of the tub as a sculpture or piece of statement furniture to center your design around. Each style is timeless in its own way.
- Single ended and double ended: Commonly found in traditional homes, these feature sloped, rounded ends (one end or both).
- Single slipper and double slipper: While these are similar to single-ended tubs, on single slippers one sloped end for lounging is raised to resemble the shape of a slipper. Both ends are sloped and raised on a double slipper.
- Clawfoot or pedestal: The traditional yet enduringly popular clawfoot style raises the tub off the floor, while the art deco-style pedestal (or skirted) finish rests the tub on a solid, sturdy base.
- Japanese soaking tub: Taller than it is wide, this tub is a great choice for smaller spaces. It typically includes a single seat opposite the mounted faucet with the drain in the center.
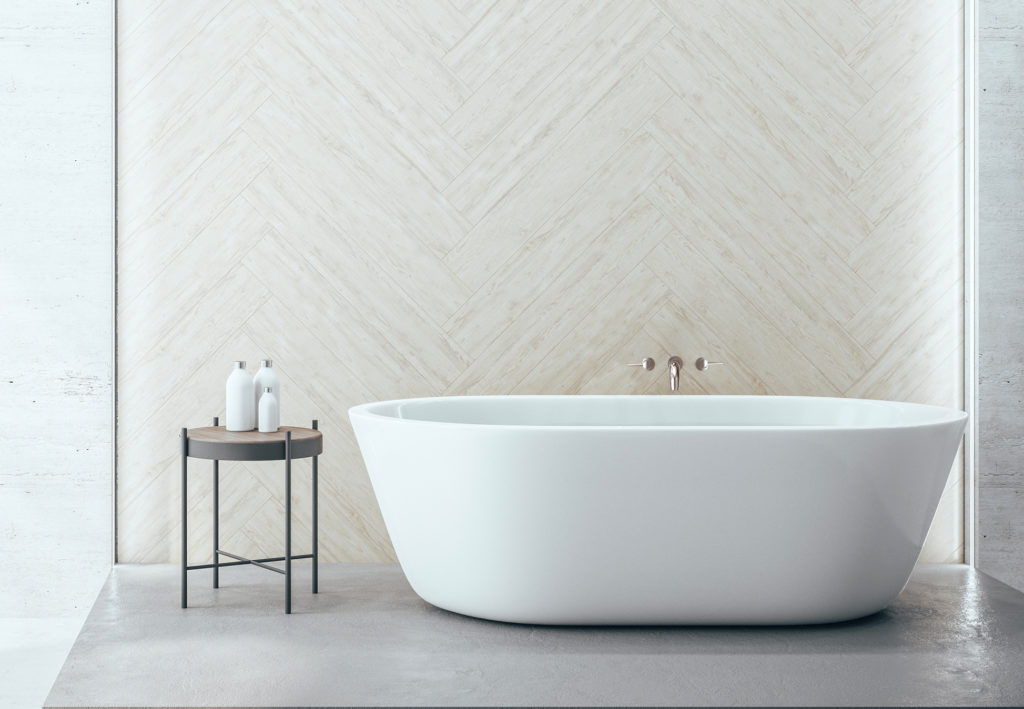
4. Material
Durability, heat retention and ease of installation are important factors to consider as well. Each material has its own benefits:
- Acrylic: Currently the most popular material for freestanding tubs, acrylic is the best overall regarding durability and affordability. Acrylic is customizable and lighter in weight, making these tubs lower maintenance and easy to install.
- Cast iron: A traditionally classic choice, cast iron is coated in enamel making it durable, easy to clean and good at retaining heat; however, it is a heavier material.
- Stone resin: This material, also known as engineered stone, is a blend of ground stone and resin, making it as durable as stone but not as heavy.
- Other materials: Less common options are copper, porcelain, stainless steel, stone, and wood. These materials are typically heavier, higher maintenance, expensive, or all three. However, copper and stainless steel are unique choices for a modern impression, and stone can lend a natural, bold look to your master bath.
5. Faucet
The type of tub you choose and its placement in the space will determine your options for faucet fixtures. Freestanding faucets are installed on the floor next to the tub, wall-mounted faucets are installed inside an adjacent wall directly over the tub, and deck-mounted faucets are mounted on the rim of the tub.
For example, rolled rim tubs do not have drilled holes for faucets, and are therefore only compatible with freestanding faucets. If you are planning on more than one bather and have the option, consider placing a deck-mounted faucet in the center of the basin so both ends are fixture free and comfortable for lounging.
6. Shower
Some freestanding tubs come with shower attachment options, but it is likely you will need to plan for a separate shower. An elegant solution is placing both the freestanding tub and a luxurious shower head in a wet room—an enclosed space (usually behind glass) that is meant to contain a bathroom’s “wet area.”
Upgrading a Current Design With a Freestanding Tub
When adding a freestanding tub to an existing design, it’s important to choose a tub that coordinates with the fixtures, materials and colors already in place. However, mixing and matching styles can add personality to your bathroom, such as selecting a modern tub in a traditional interior or vice versa.
Placing the tub beneath a window is ideal, but if it’s not possible, against a wall where you can make a design statement works just as well. Don’t feel limited by the size of your space, either — you may be able to place a freestanding tub into an awkward nook at an offset angle.
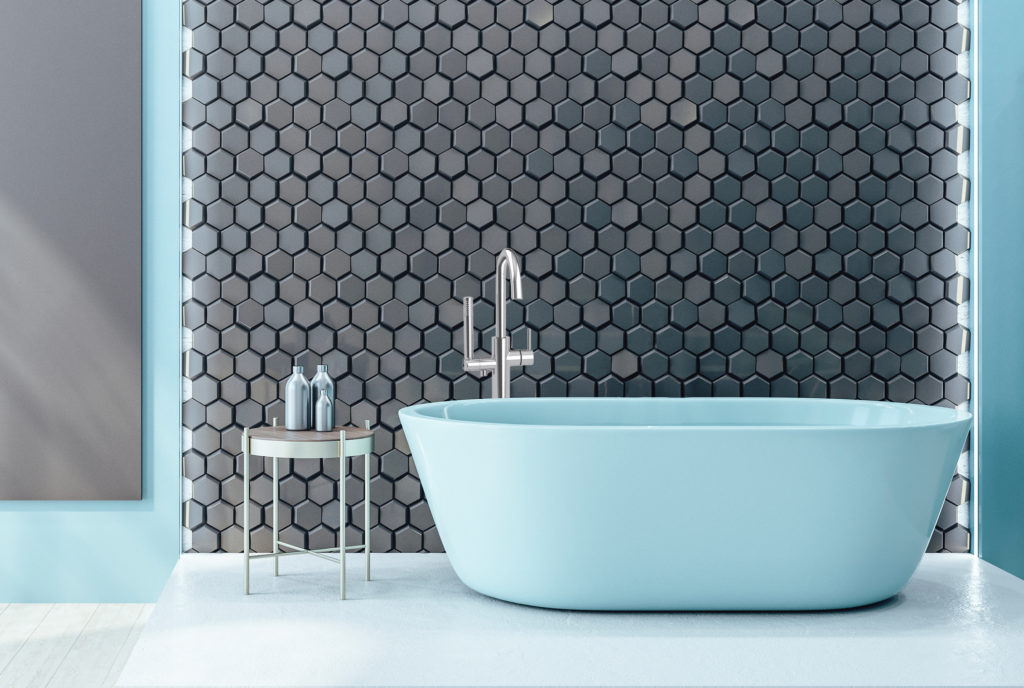
Additional Design Considerations
Some decisions apply whether designing from scratch or incorporating a freestanding tub into an existing design. Follow current design trends that will have a lasting effect. All other elements in the bathroom should draw the eye to the tub, be proportional to the space and fit in with the overall aesthetic of your home.
Sink, storage, lighting and flooring choices should all frame and complement the tub. There are many intriguing remodeling trends to check out right now. Color theme and artwork can enhance the space, whether you are going for clean and modern or warm and cozy. Add accessory pieces of interest: a side table, tub caddie, stool, freestanding towel rack, or textural accent pieces like a rug or curtains. Most importantly, be creative!
Your bathroom should be an extension of you and your style, so make it personal. And if you need help choosing the best fixtures for your bathroom, let Pioneer help. Check out our full line of products, or contact us for help with your next bathroom design.



